Based at Warmhill Wood, Deepdean Design make bespoke timber structures for extensions and refurbishments in and around Gloucestershire. Presently, we display “The Apse House” at the celebrated Leaf Creative garden centre because it is our Prize Project.
The Apse
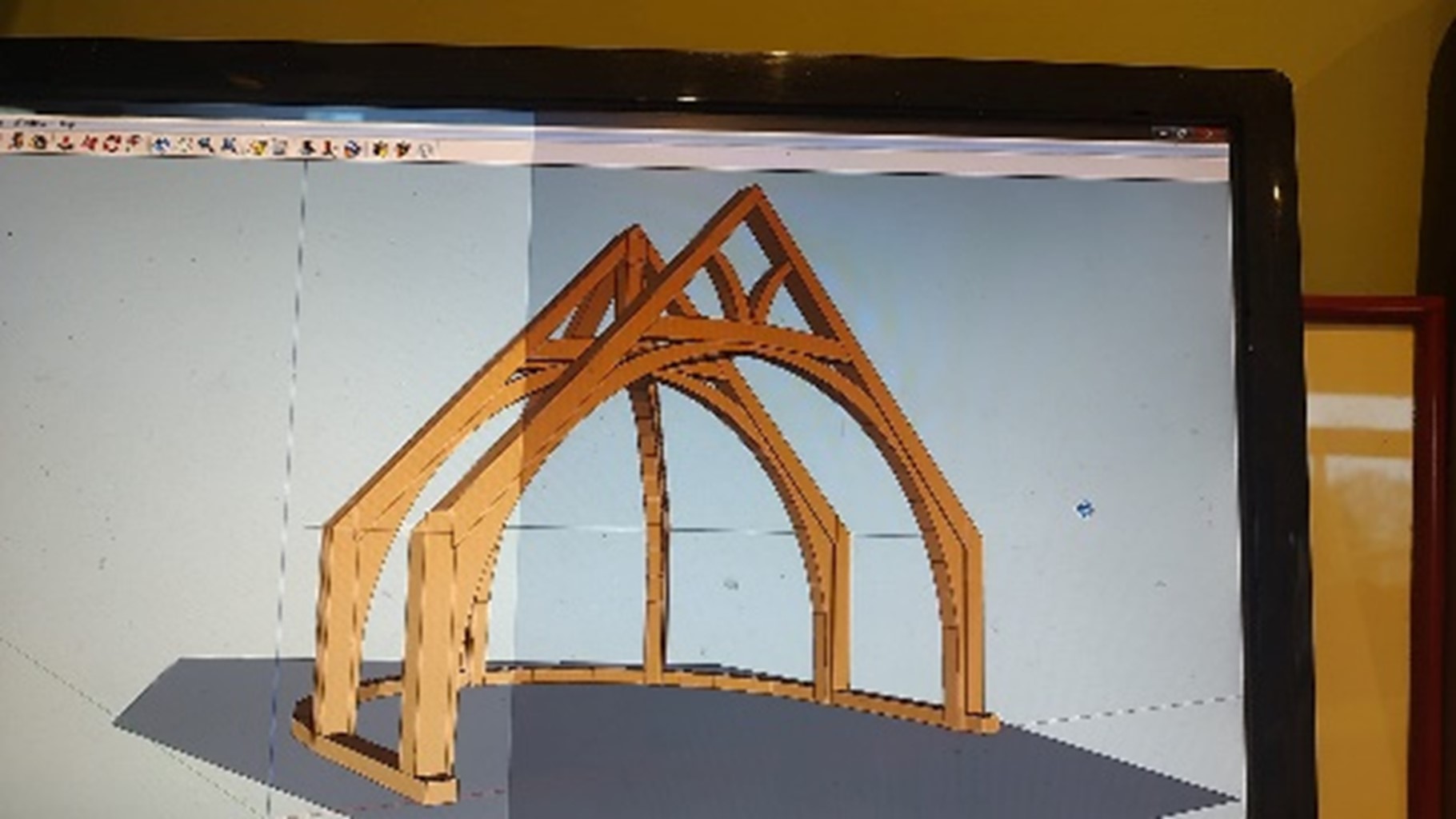
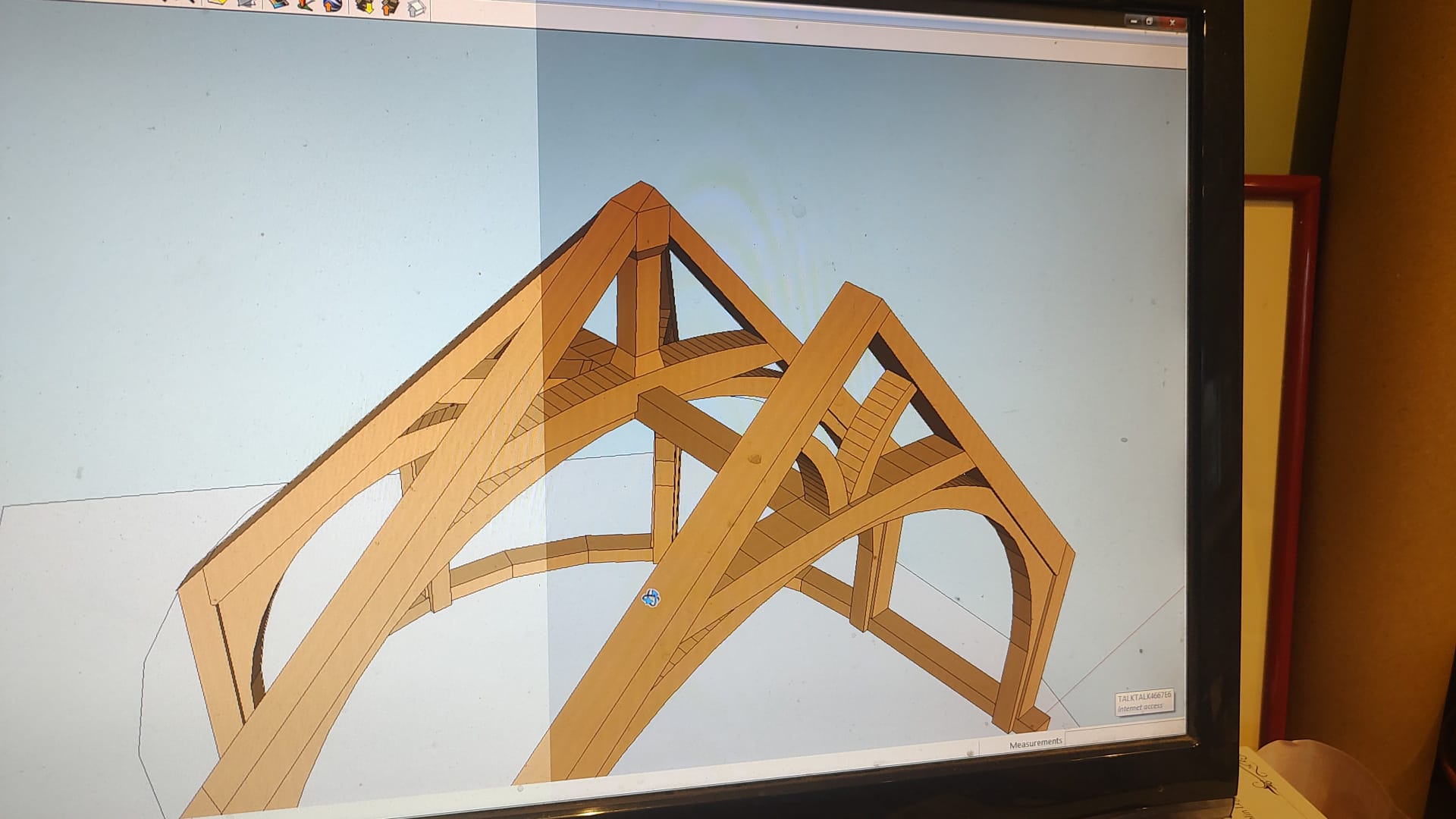
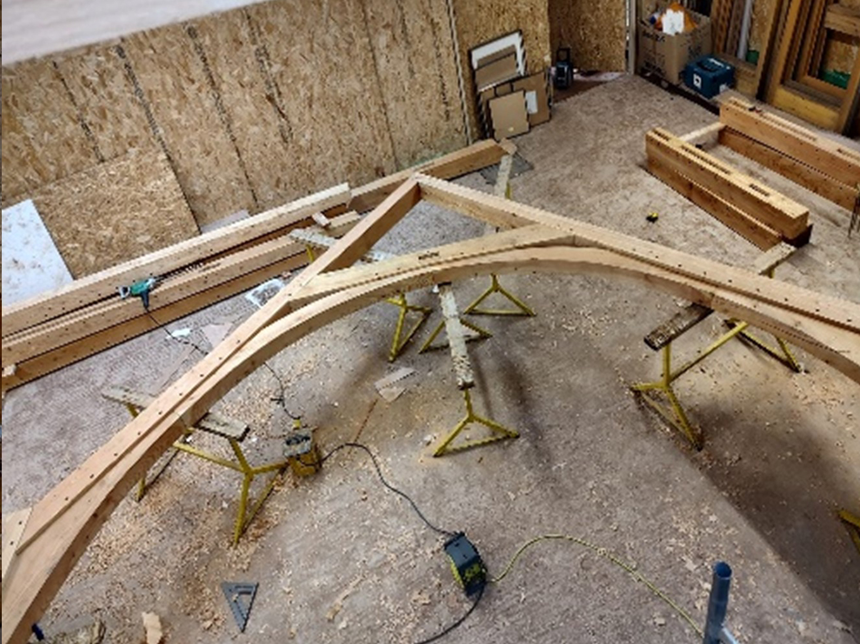
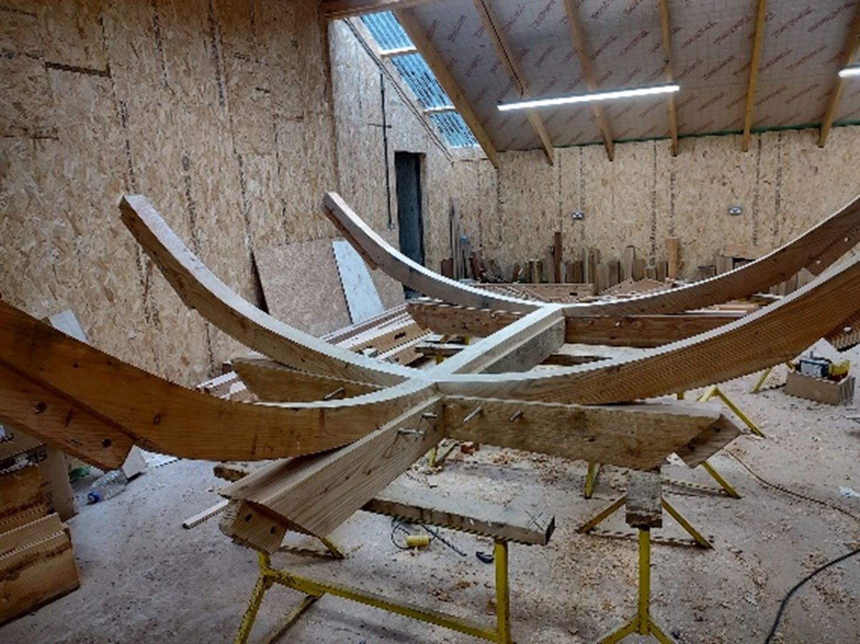
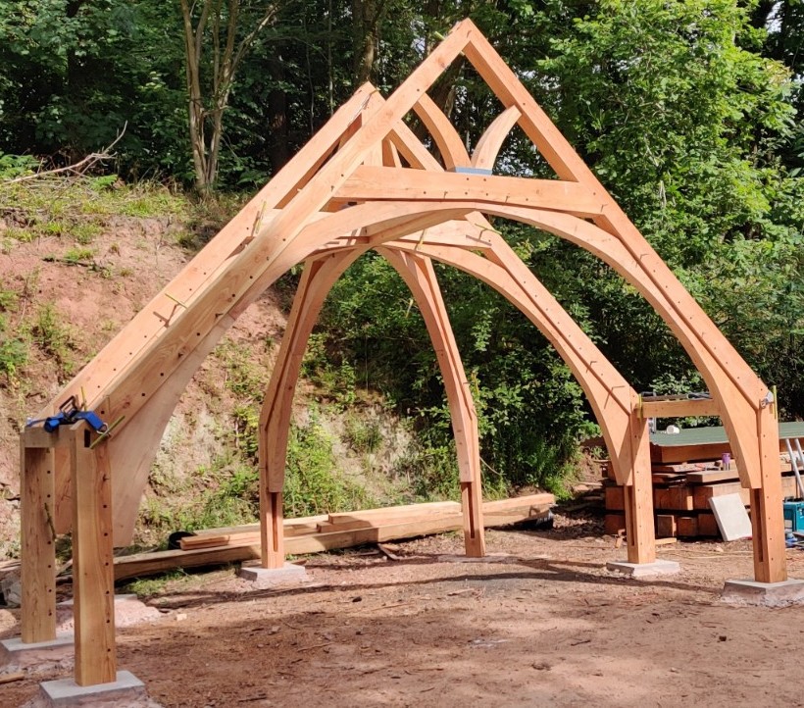
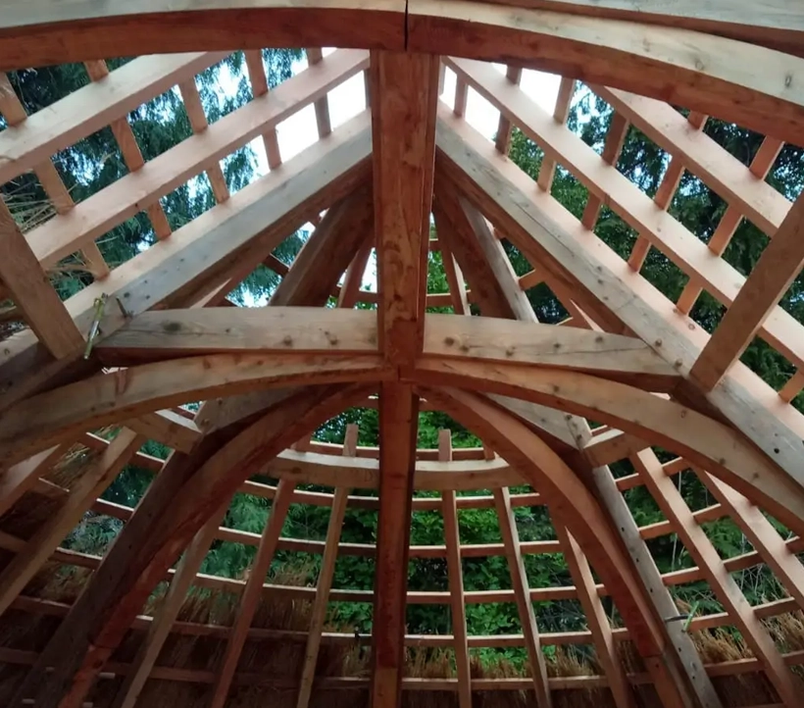
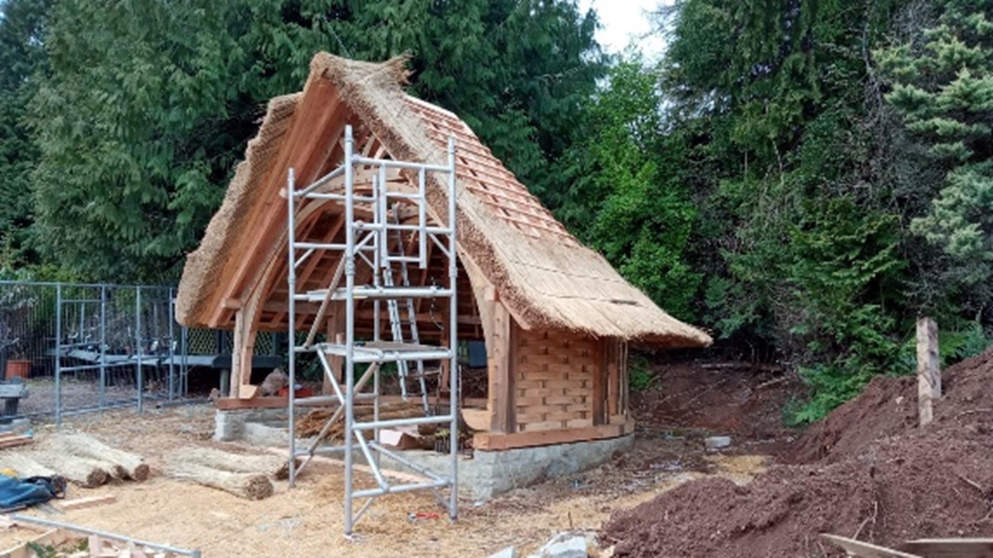
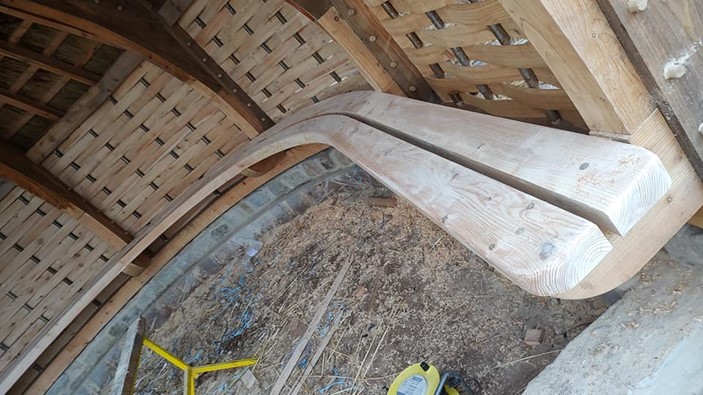
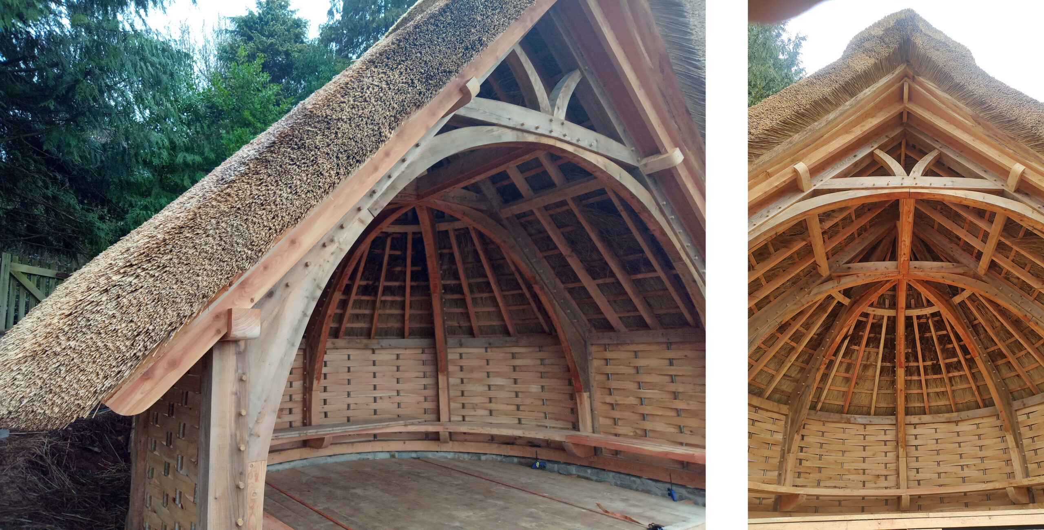
The Apse is an in-house design project, made solely with timber grown and harvested in our own woodland.
Apse – a term for a domed or arched recess in a church – inspired this design of collared arches.
We make the main structure from Larch, with mortis and tenon joints held with hardwood pegs.
The floor is Sweet Chestnut and the roof reed thatch carried out by a local master thatcher.
The design is adaptable because it can be used as a stand-alone structure, wedding venue or garden focal point – or as a stylish extension or garden room for a house.
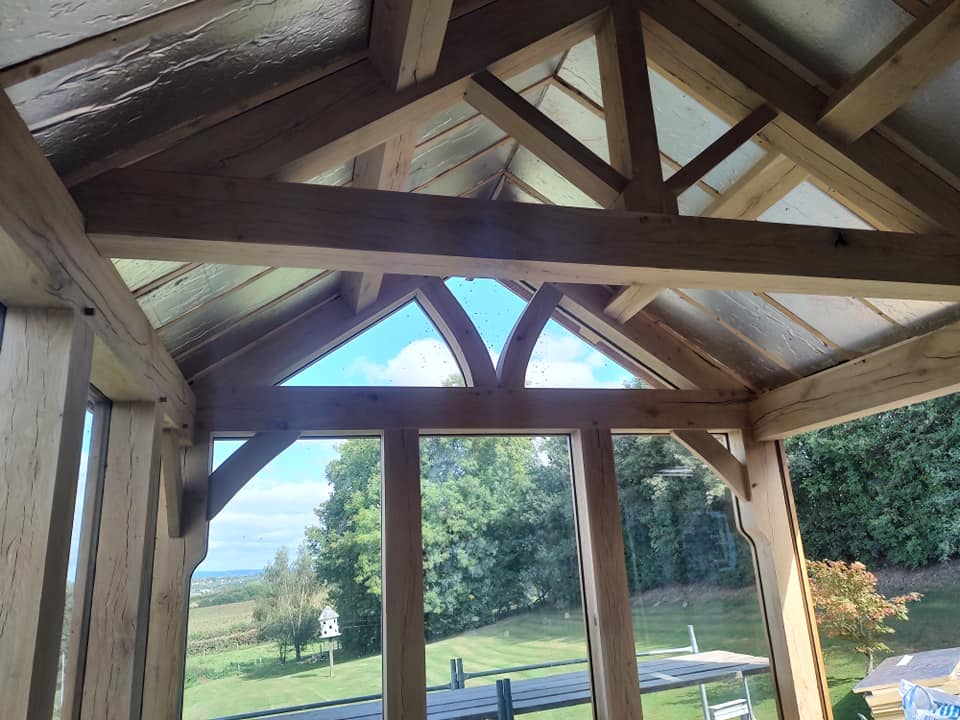
Deepdean Design make beautiful, bespoke, hand crafted timber structures of elegance and distinction.
Based at Warmhill Wood on the edge of the Forest of Dean, all timber is harvested, milled and processed in the wood
To view more of the Deepdean Design projects or commission your own bespoke pergola, arbor, treehouse, yoga studio, porch, bandstand, wedding venue or garden room, please call us on 07710 500213 or visit the main Deepdean Design image gallery.
.
We make a range of bespoke timber structures from arbours and pergolas to more substantial structures such as the Apse recently installed at Leaf Creative, Huntley, Gloucestershire.
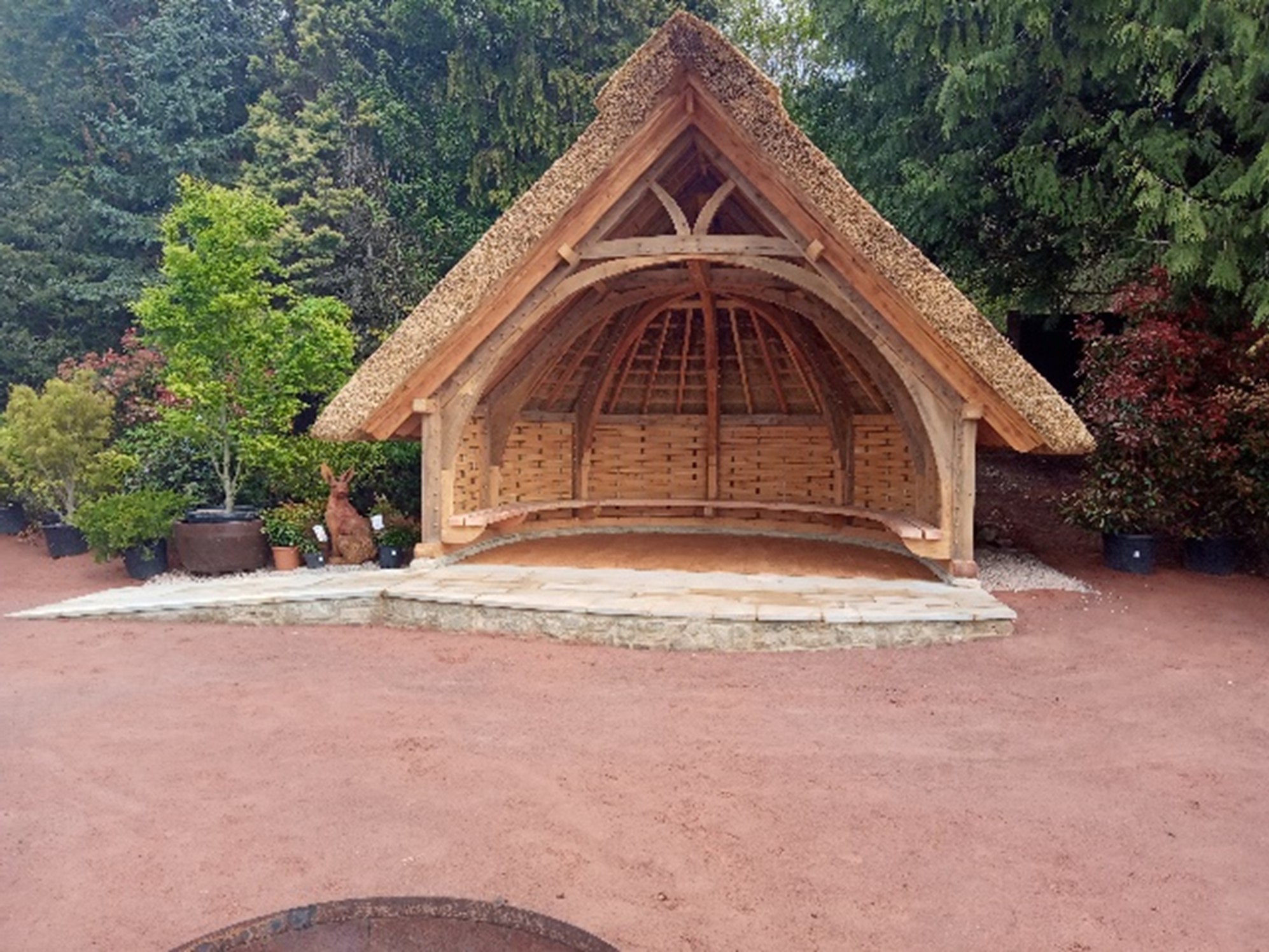
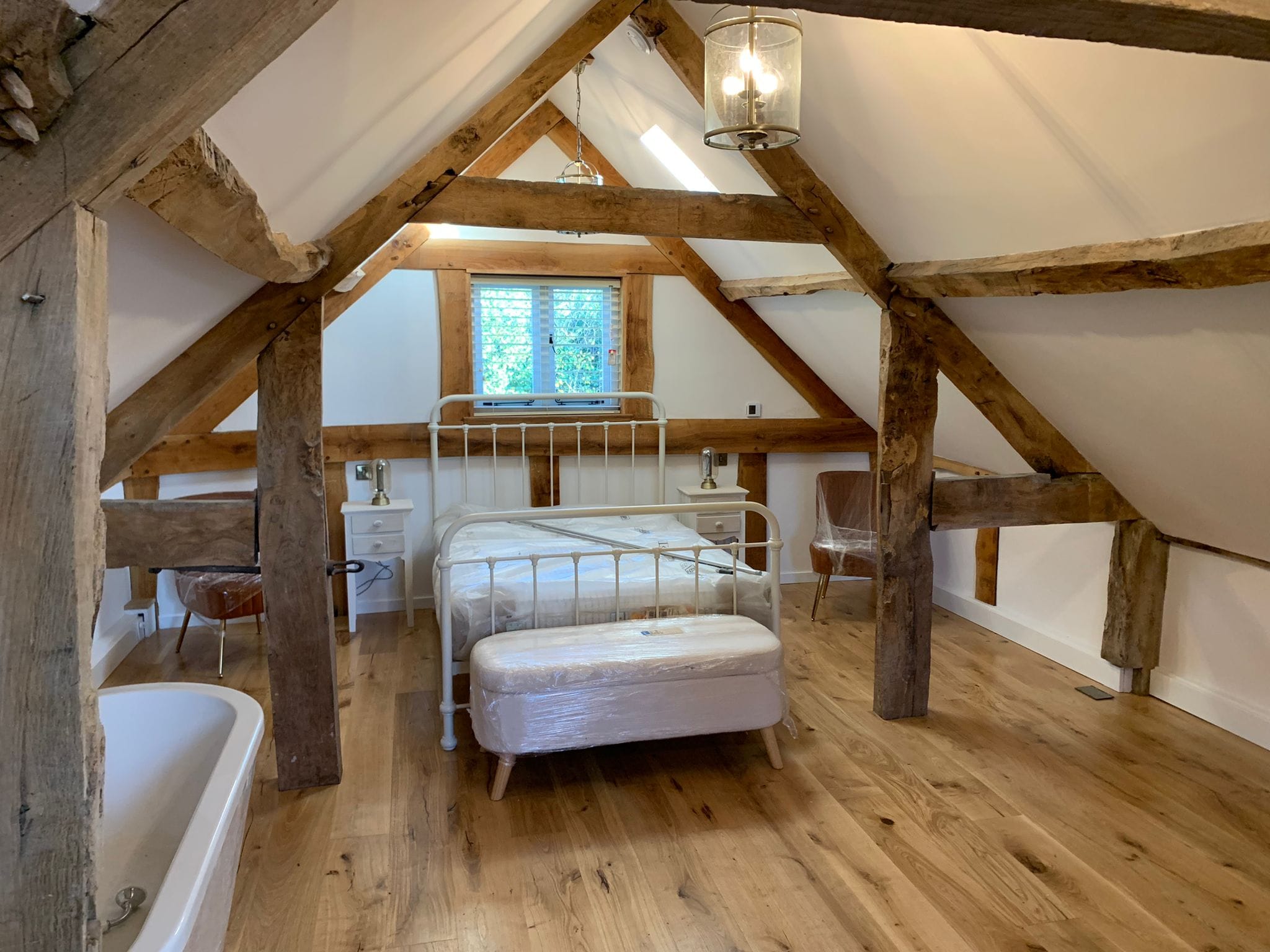
Deepdean Design make and supply timber frames for house extensions and refurbishments.
We recently completed the refurbishment of a bespoke timber structure at a once-dilapidated grade 11 listed barn. Deepdean Design carried out all work on this now stylish holiday cottage.
We use traditional methods for most of our work, however we also work on contemporary projects as well.
Contact us to discuss how we can make your project come to life.
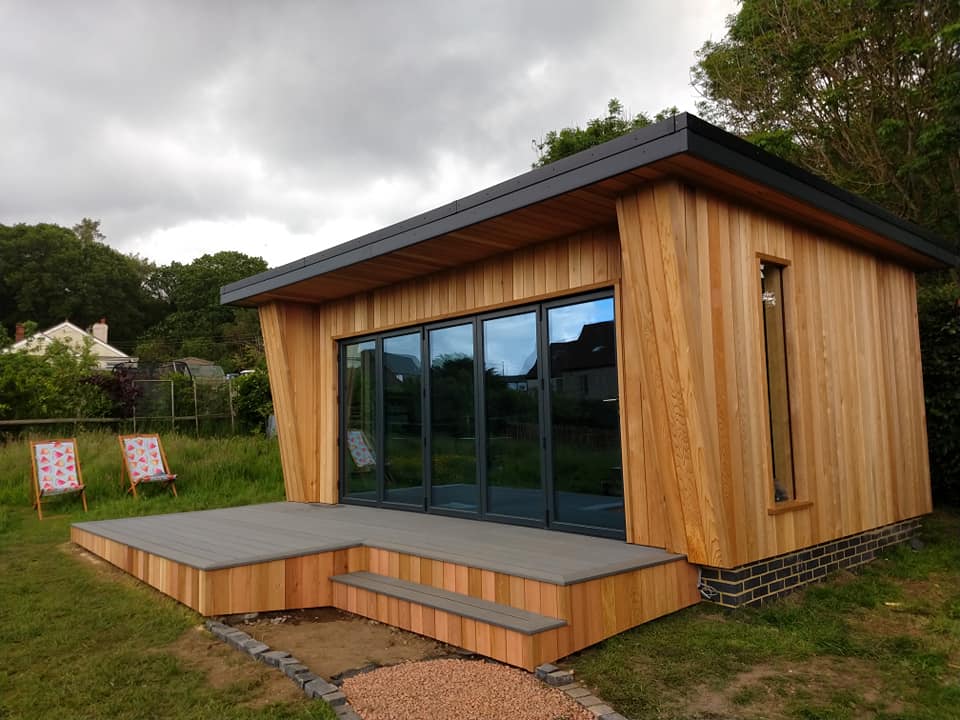
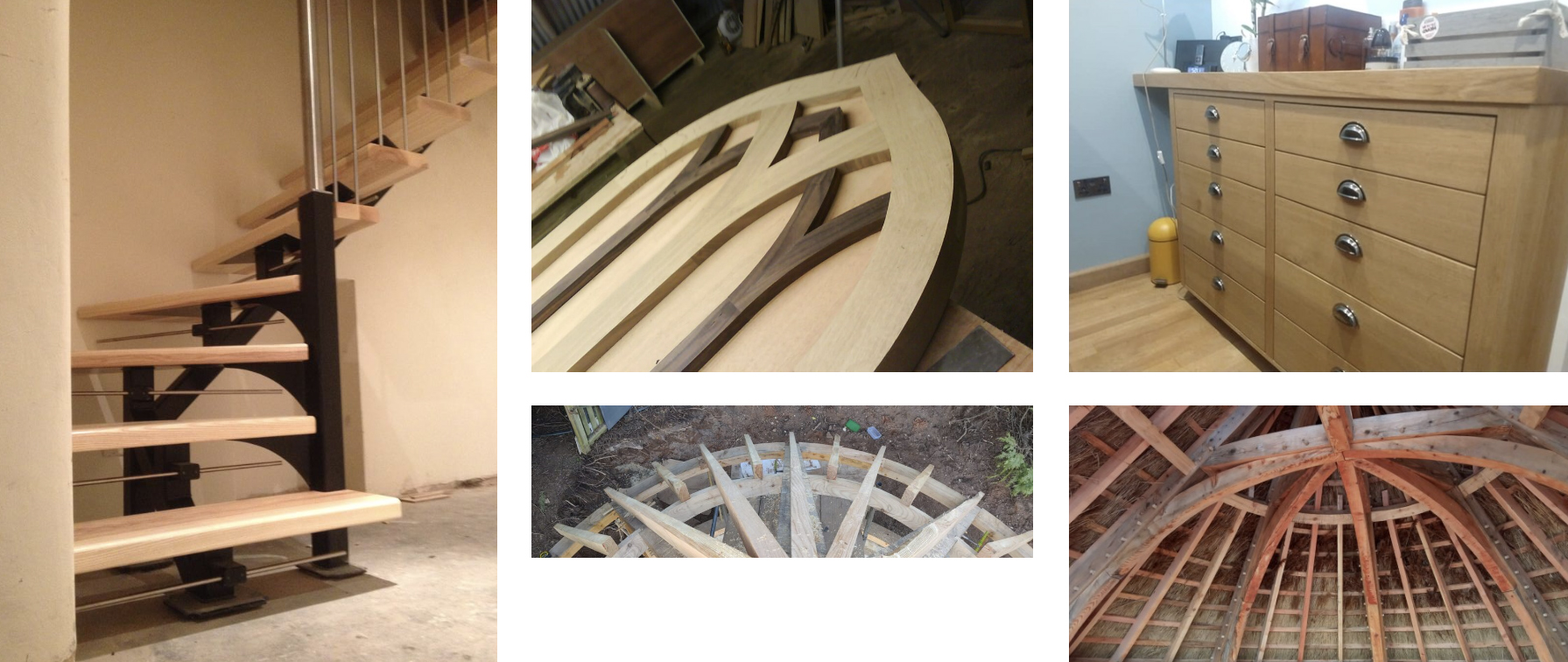
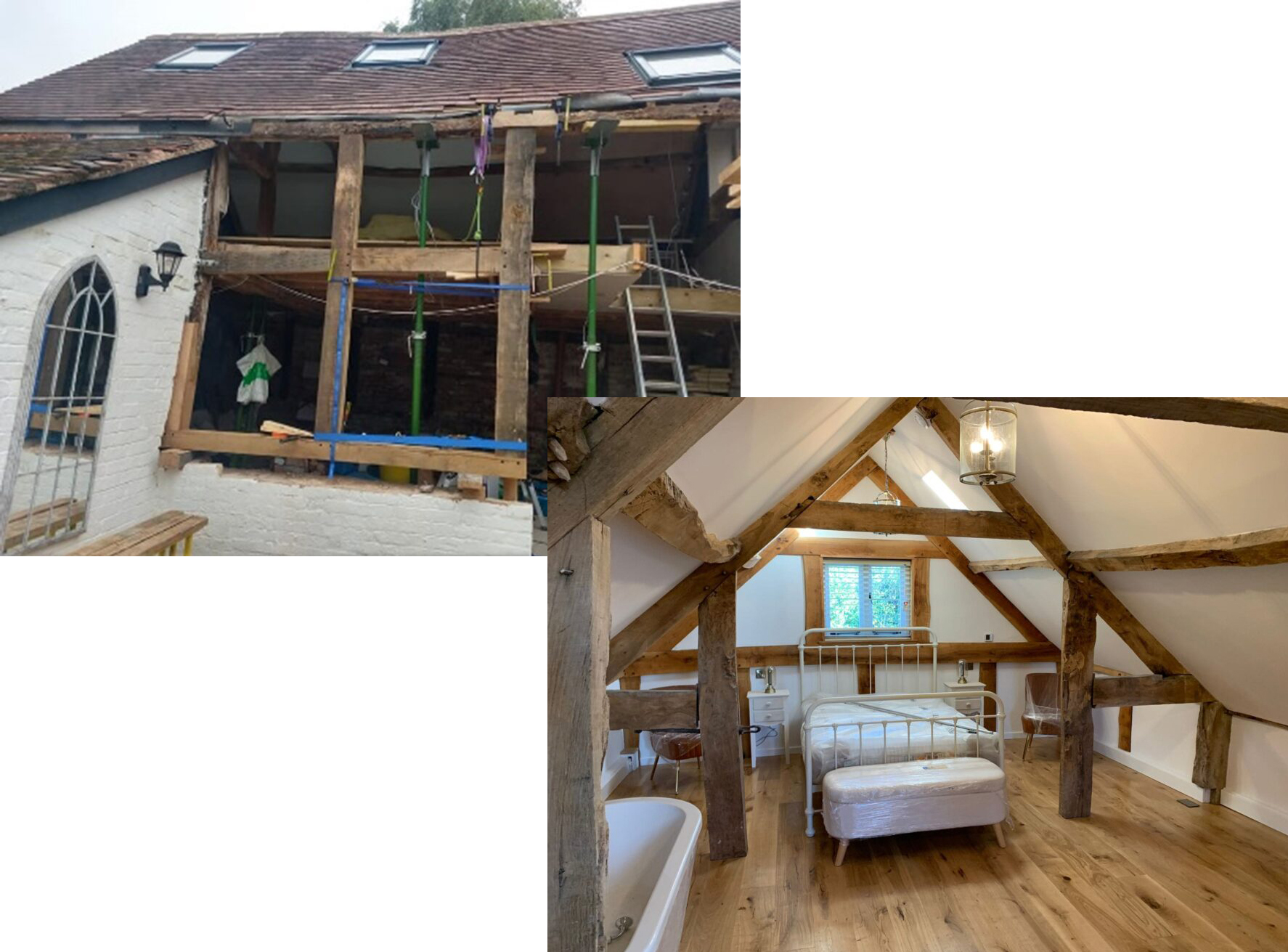
The Apse House
Made solely with timber grown and harvested in our own woodland, The Apse is an in-house design project.
Apse – a term for a domed or arched recess in a church – and therefore inspired this design of collared arches.
We make the main structure from Larch, with mortis and tenon joints held with hardwood pegs.
Additionally, the floor is Sweet Chestnut and the roof reed thatch, carried out by a local master thatcher.
The design is adaptable because you can use it as a stand-alone structure, a wedding venue or garden focal point. Or likewise how about a stylish extension or garden room for a house.

